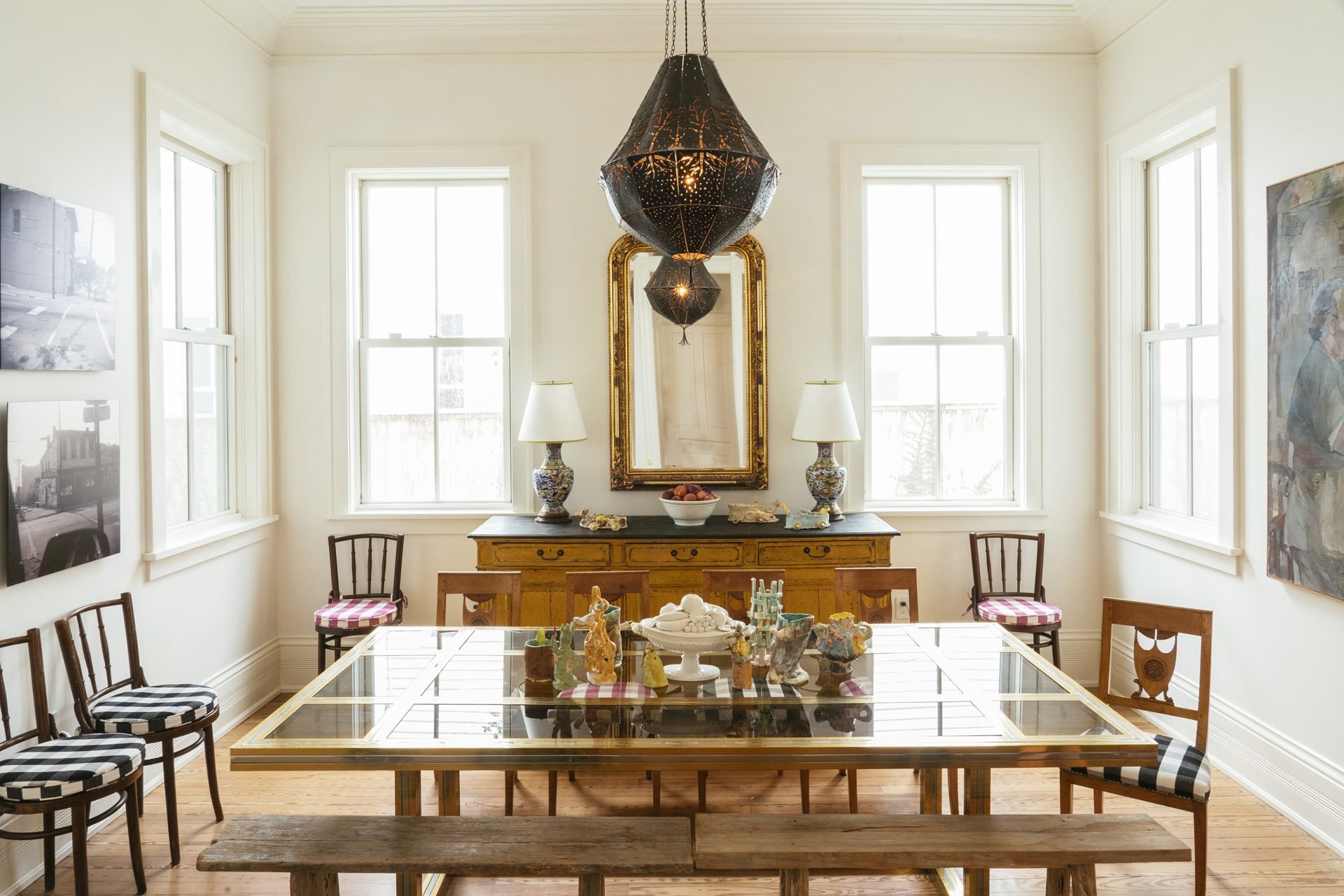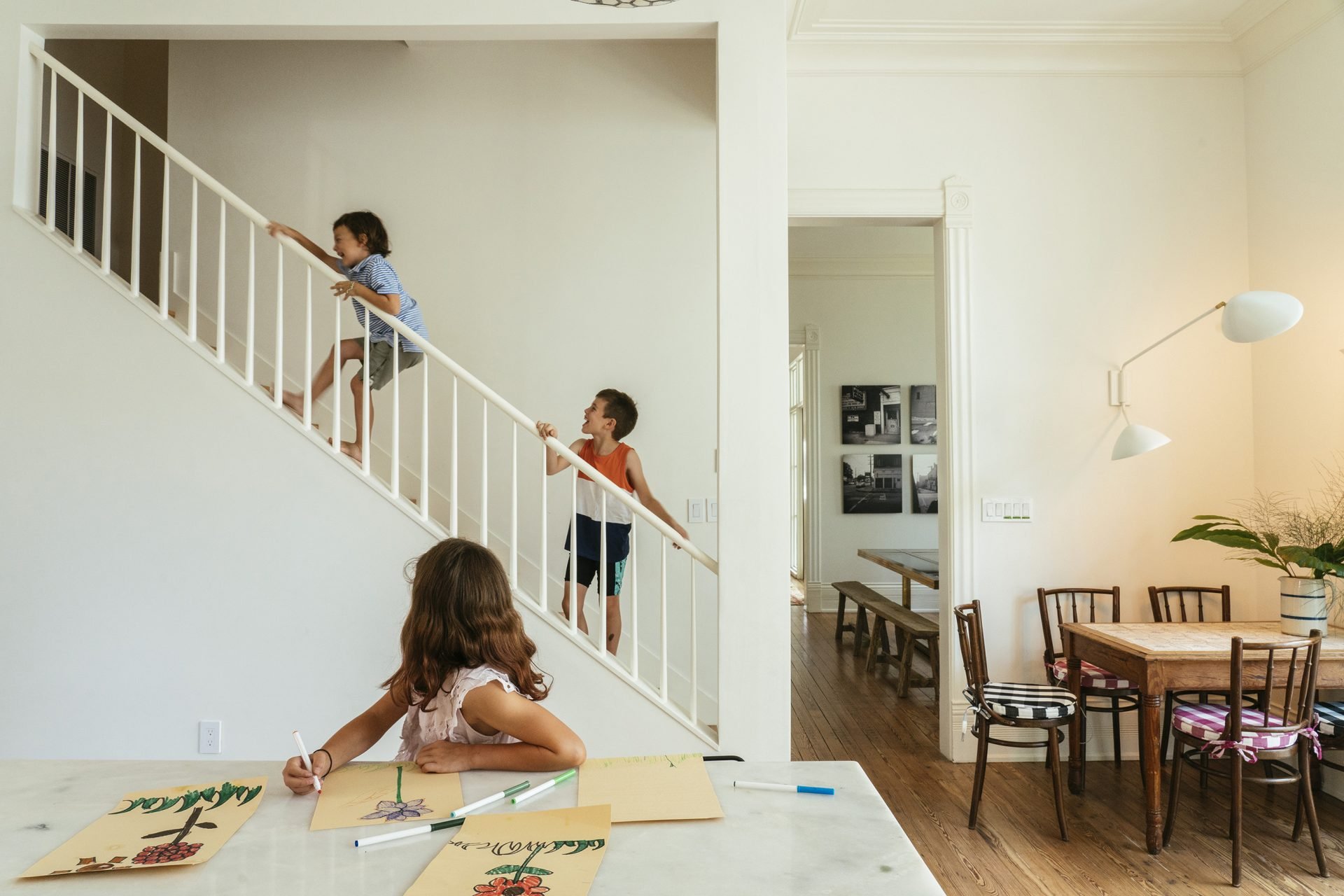
New Orleans House
New Orleans, LA
Photography: Rush Jagoe
This project, designed for a large active family, is in New Orleans’ elegant Uptown neighborhood. It re-imagines, updates and enlarges an historic Creole cottage through the use of a contemporary camelback addition that maintains the historic face of the neighborhood while giving clients a larger and more welcoming home. The double layered façade of the existing cottage inspired a repetition of its gabled peak in the addition. However, while its form compliments the outlines of the historic house, the addition creates a subtle boundary between old and new through its finish, asymmetry, and the introduction of large-scale porches and balconies. These recessed openings add greater depth to the sequence of facades which step back from the street, transforming the typical, impermeable sidewall into a multilayered and inviting play of volumes and open spaces. Along the length of the addition, a new side-gallery emerges to face the social condenser of the garden. Within, the public spaces of the house are oriented along a central enfilade of rooms maintained from the original structure, with the addition creating both added width and shady porches along its length that are visible through new floor-to-ceiling French windows and doors. The front sitting room is repurposed as a Bourbon Library, which showcases the clients’ prize collection of whiskeys. This room leads into the elegant and now much larger living room with its bank of south facing windows. Toward the rear of the house is the original dining room, also enlarged, and a new kitchen. To the clients: a family of restauranteurs, cooks and foodies, the kitchen is the focal point of the house and includes a large eating area, central island, and copious storage throughout. The kitchen flows freely onto the largest porch and from there to the garden. Like the exterior, the interiors of the house are a harmonious mix of old and new. They celebrate tradition and history, while redefining it for a new generation.








